Creating an accessible kitchen means designing spaces where everyone can cook comfortably. You’ll need countertops at varying heights (28-36 inches), clear navigation paths with 60-inch turning radii, and smart storage solutions like pull-out shelving. Consider side-opening ovens, front-control appliances, and adaptive tools with ergonomic grips. Voice-controlled technology and strategic lighting enhance functionality for all abilities. The right modifications transform your kitchen into an inclusive space where every cook can flourish independently.
Lower-Height Countertops and Accessible Workstations
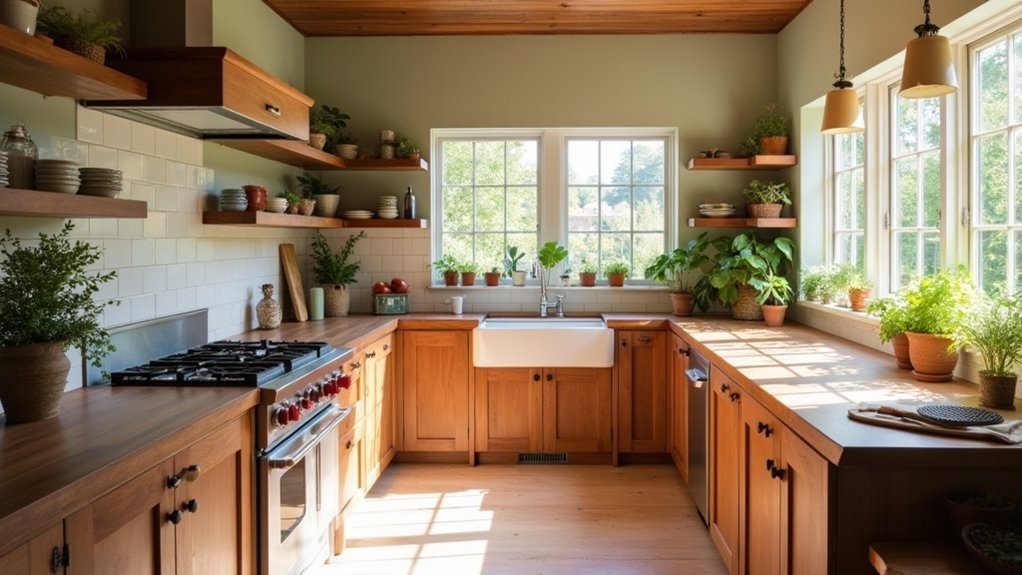
While traditional kitchen countertops typically stand at 36 inches high, this one-size-fits-all approach doesn’t work for everyone.
For wheelchair users and those with mobility challenges, you’ll need countertops between 28-34 inches high with proper knee clearance (27 inches high, 30 inches wide, and 19 inches deep).
Choose easy-to-clean materials with matte finishes to reduce glare.
Consider incorporating adjustable workstations that accommodate different heights and needs. Pull-out shelves and ADA-compliant cabinets make storage more accessible for seated users.
These modifications aren’t just practical—they’re vital for creating an inclusive kitchen where everyone can participate comfortably and safely.
Whether you’re designing for a multi-user household or planning ahead for aging in place, lower workstations with proper clearance guarantee your kitchen welcomes cooks of all abilities. Remember that task-specific heights are recommended when planning various countertop areas throughout your kitchen.
Clear Floor Space and Smooth Navigation Pathways
When planning your accessible kitchen, you’ll need ample space for wheelchair turnarounds with either a 60-inch diameter circle or T-shaped turning area.
Your pathways should maintain a minimum 60-inch clearance in U-shaped kitchens and 30-inch by 48-inch clear floor spaces at each appliance.
You can create safer navigation by eliminating trip hazards with slip-resistant flooring and keeping all pathways free from obstacles. Remember that the centerline alignment of clear floor space with work areas is crucial for ensuring proper accessibility for wheelchair users.
Wheelchair-Friendly Turnarounds
Creating a truly inclusive kitchen requires thoughtful design of clear floor spaces and navigation pathways. When planning your kitchen layout, guarantee a minimum 60-inch turning radius in key areas to allow wheelchair users to maneuver comfortably.
You’ll need doorways at least 32 inches wide and obstruction-free pathways throughout. Choose smooth, slip-resistant flooring that won’t impede wheels or create tripping hazards. Avoid thick carpet or uneven transitions between rooms.
Position appliances with side access in mind, and maintain clear workspaces with adequate toe and knee clearance. Consider roll-in pantries with adjustable shelves for maximum accessibility. Following ADA guidelines ensures your kitchen meets essential accessibility standards for individuals with disabilities.
Keep frequently used items within easy reach by incorporating lower storage solutions.
Remember that clear pathways aren’t just about initial access—they’re about creating a space where everyone can cook with independence and dignity.
Eliminating Trip Hazards
Trip hazards pose serious risks in kitchens, where accidents occur at an alarming rate of 1,300 per day across the U.S. To create a kitchen that’s accessible to everyone, you’ll need to eliminate these dangers through thoughtful design and maintenance. Commercial kitchen environments report especially high slip rates, with 67% of workers in wet kitchens experiencing slip accidents on a monthly basis.
| Hazard Type | Common Causes | Prevention Strategies |
|---|---|---|
| Wet Floors | Spills, mopping | Non-slip mats, prompt cleanup |
| Clutter | Poor storage, workflow | Clear pathways, logical layout |
| Uneven Surfaces | Damaged flooring, changes in level | Regular maintenance, smooth transitions |
| Poor Visibility | Inadequate lighting | Well-placed fixtures, task lighting |
| Obstacles | Poorly placed furniture, equipment | Logical traffic flow, 5′ turning radius |
Maintain clear floor spaces by implementing regular cleaning schedules and designing logical pathways. You’ll not only reduce the 16% of workplace injuries caused by trips and falls but also create a more welcoming environment for everyone.
Pull-Out Shelving and Reach-Friendly Storage Systems
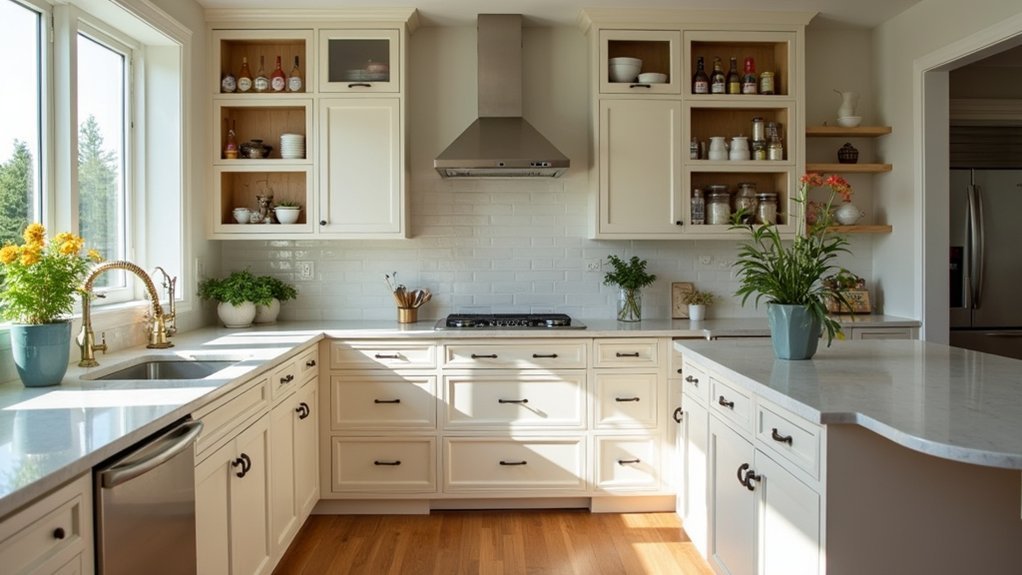
In today’s inclusive kitchens, pull-out shelving and reach-friendly storage systems have revolutionized accessibility for cooks of all abilities.
You’ll no longer need to bend, stretch, or strain to retrieve items tucked away in deep cabinets.
Pull-out options range from roll-out drawers for heavy kitchenware to slide-out baskets for produce and specialized racks for spices.
These systems maximize your storage space while keeping everything visible and within reach.
With adjustable heights and customizable dividers, you can tailor storage to your specific needs.
Installation is typically DIY-friendly, fitting into existing cabinets and saving on professional costs.
These features are particularly beneficial for individuals with limited mobility or disabilities, providing easier access to items stored in hard-to-reach places.
Beyond accessibility, these solutions reduce clutter, improve organization, and can even increase your home’s value—making them practical investments for kitchens that truly welcome everyone.
Side-Opening Ovens and Front-Control Appliances
Side-opening ovens eliminate the risky reaching over hot doors, offering you an ergonomic way to check on or retrieve heavy dishes.
Front-control appliances bring cooking functions within reach, keeping you safe from stretching across burners or hot surfaces.
These thoughtful designs guarantee that everyone, regardless of height or mobility challenges, can cook with confidence and safety. The side swing doors provide easier access to the oven interior compared to traditional downward-opening doors, especially beneficial in compact kitchen spaces.
Height-Accessible Cooking Controls
When designing a truly accessible kitchen, the placement and operation of cooking controls become critical elements that determine whether every user can cook safely and independently.
You’ll want to position controls between 24 and 36 inches above the floor to accommodate wheelchair users.
Side-opening ovens eliminate the need to reach over hot surfaces, while front-control appliances provide similar safety benefits. Installing ovens in tall housing units at 760mm height provides optimal accessibility for all users.
Look for touch-operated controls, voice command functionality, and knobless handles that serve users with varying abilities.
Both the ADA and Fair Housing Act offer guidelines worth following.
Remember to take into account the ergonomics for both right-handed and left-handed users.
The best designs feature intuitive interfaces and sometimes include innovative options like touchless openings that make cooking easier for everyone, regardless of mobility challenges.
Safety Without Barriers
Kitchen safety takes on new meaning with innovative oven and appliance designs that eliminate physical barriers while enhancing functionality.
Side-opening oven doors from manufacturers like Whirlpool and Panasonic let you access hot dishes without awkward bending or reaching over hot surfaces, reducing burn risks considerably.
You’ll appreciate how these doors occupy less floor space when open, minimizing tripping hazards in busy kitchens.
For greater accessibility, consider front-control ranges that eliminate the dangerous reach across hot burners. These intuitive controls support safer multitasking while cooking.
Both designs offer versatility in installation height and kitchen placement, making them ideal for universal design.
Whether you have mobility limitations or simply want a safer cooking environment, these thoughtful innovations create kitchens that work better for everyone.
Whirlpool’s design innovation features doors that swing over 100 degrees with a special hinge step to keep the door clear while accessing the oven.
Sink Modifications With Knee Clearance and Easy-Reach Faucets
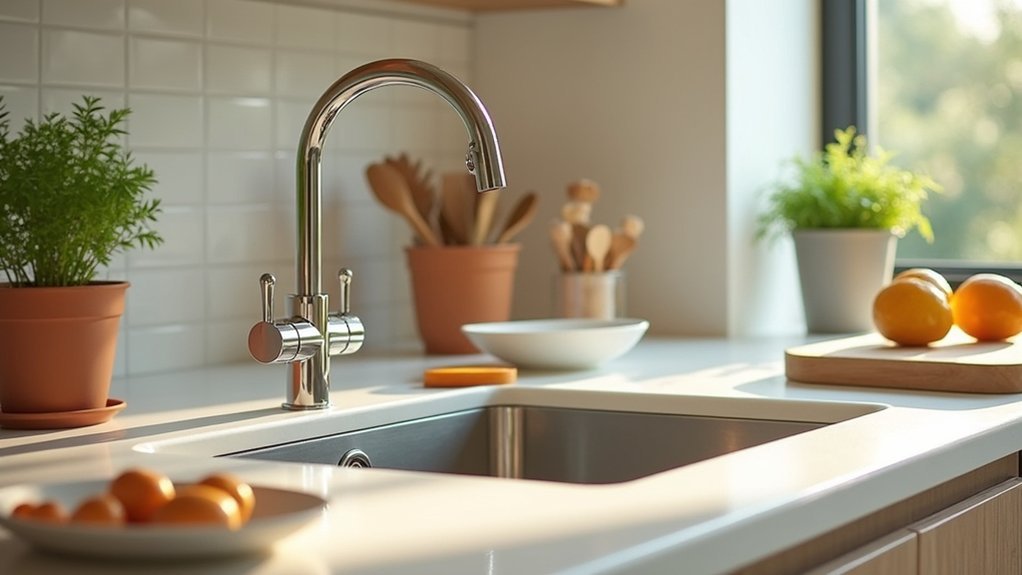
Creating an accessible kitchen sink area requires thoughtful modifications that accommodate wheelchair users through proper knee clearance and easy-to-operate fixtures.
Your sink installation should maintain a maximum height of 34 inches from the floor with sufficient knee clearance: at least 27 inches high, 30 inches wide, and 19 inches deep.
Consider installing a shallow sink approximately 5¼ inches deep for easier reach. Choose single-handle, lever-style faucets that can be operated with one hand and minimal grip strength.
Guarantee your under-sink cabinets provide at least 9 inches of toe clearance.
When configuring plumbing, protect users from contact with sharp edges or hot pipes. Proper pipe insulation is essential for preventing burns and injuries, promoting user independence across different kitchen environments.
These modifications not only meet ADA requirements but create a kitchen that’s comfortable for everyone, regardless of mobility challenges.
Adaptive Cooking Tools and Ergonomic Utensil Organization
Thoughtfully chosen adaptive cooking tools and ergonomic utensil organization systems greatly enhance kitchen accessibility for individuals with mobility challenges.
Consider investing in specialized utensils with cushioned, contoured handles that reduce strain for those with limited hand strength or dexterity.
For easier food preparation, look for one-handed cutting boards with raised edges and non-slip suction feet.
Wall-mounted racks or hanging organizers keep frequently used tools within reach while maximizing space.
Inside drawers, use dividers to assign specific homes for each utensil, reducing clutter and improving efficiency. The implementation of drawer dividers helps maintain clear categorization of utensils while keeping kitchen workflow streamlined.
Don’t overlook weighted utensils to help control tremors, or tools with larger grip diameters that accommodate arthritis.
Positioning these tools in ergonomic reach zones prevents unnecessary bending or stretching during meal preparation.
Smart Technology Integration for Voice-Controlled Environments
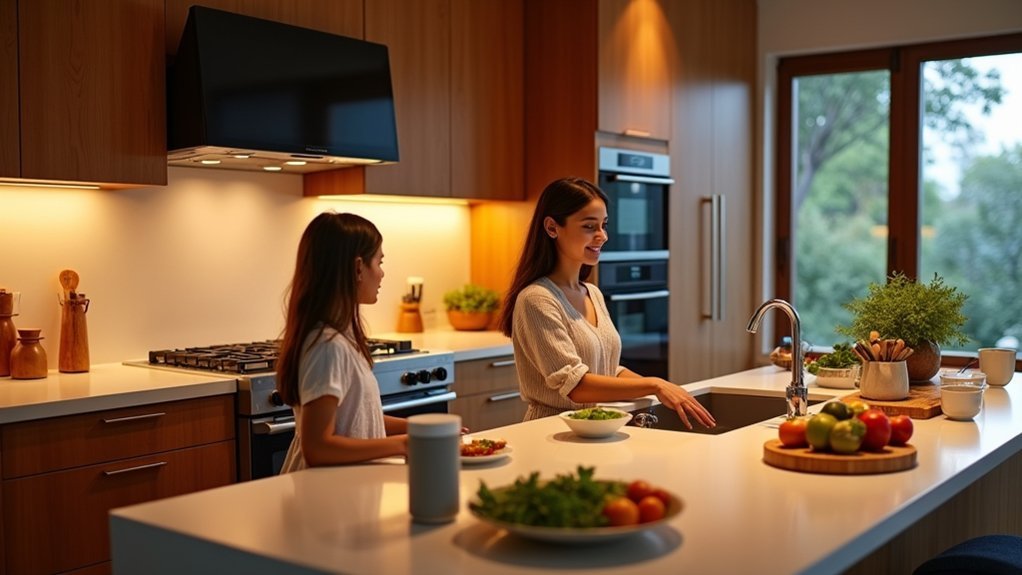
How can modern technology make cooking more accessible for everyone? Voice-controlled appliances are transforming kitchens by enabling hands-free operation.
You’ll find that Whirlpool and GE smart ovens, ranges, and microwaves respond to your voice commands, making cooking more accessible while reducing the need for manual adjustments. Voice commands allow you to start dinner and adjust settings from anywhere in your home without manually checking your appliances.
Integration with Amazon Alexa, Google Assistant, and Samsung’s Bixby allows you to control multiple appliances simultaneously.
Smart displays serve as central hubs for meal planning and cooking guidance, creating a more intuitive kitchen experience. According to NKBA, 30% of kitchen designers now incorporate voice-activated technology, particularly popular among younger designers.
Beyond convenience, these technologies greatly benefit users with mobility challenges, allowing them to multitask efficiently and follow recipes accurately without touching controls or screens.
Adjustable Lighting and Contrast for Visual Accessibility
While creating a kitchen for all users, proper lighting and visual contrast play essential roles in accessibility.
You’ll want to implement ADA-compliant lighting fixtures with easily accessible switches that don’t require wrist twisting.
Incorporate adjustable lighting systems that allow customization of brightness and color temperature. Strategic task lighting helps focus illumination where it’s needed most, while dimmable ambient lighting creates comfortable overall illumination.
Maximize natural light through thoughtful window placement and kitchen orientation. Light-colored surfaces can amplify this natural illumination, reducing energy consumption.
Don’t overlook color contrast in your design—it enhances visual clarity and safety by clearly delineating work surfaces from walking paths. Approximately 26% of American adults live with some form of disability, making inclusive design not just thoughtful but necessary.
Strong contrast aids depth perception, particularly beneficial for seniors and those with visual impairments.
Frequently Asked Questions
How Do I Retrofit an Existing Kitchen on a Limited Budget?
You can retrofit your kitchen affordably by painting cabinets, updating hardware, choosing budget-friendly countertops, and selectively upgrading appliances. Focus on cosmetic changes and minimize structural work to stretch your limited budget effectively.
What Are the Installation Costs for Adjustable-Height Countertops?
You’ll spend $3,300 on average for adjustable-height countertops. Labor costs range from $30-$85 hourly, requiring 2-10 hours depending on your kitchen layout and the mechanical system you choose.
Can Traditional Kitchen Designs Incorporate Accessibility Without Looking Institutional?
Yes, you can definitely blend accessibility into traditional kitchens while maintaining elegance. Use contrasting materials, custom cabinetry with accessible features, and thoughtful layout planning that incorporates wide pathways and varied counter heights.
Which Accessibility Features Provide the Best Return on Investment?
You’ll get the best ROI from pull-out shelving, varied counter heights, lever handles, and touch-activated faucets. These features appeal to all buyers while offering practicality that doesn’t look institutional or sacrifice style.
How Do I Prioritize Features When I Can’t Implement Everything?
Prioritize features by focusing on your daily activities first. You’ll get the best ROI from ergonomic layouts, quality countertops, and efficient storage. Defer purely aesthetic upgrades that don’t impact functionality to later phases.
In Summary
You’re now equipped to transform your kitchen into a space that welcomes everyone. By incorporating accessible countertops, clear pathways, and smart storage solutions alongside adaptive tools and technology, you’ll create a cooking environment that works for all abilities. Remember, universal design isn’t just practical—it’s liberating. With these thoughtful modifications, you’ve opened your kitchen’s heart to family, friends, and guests of every ability level.

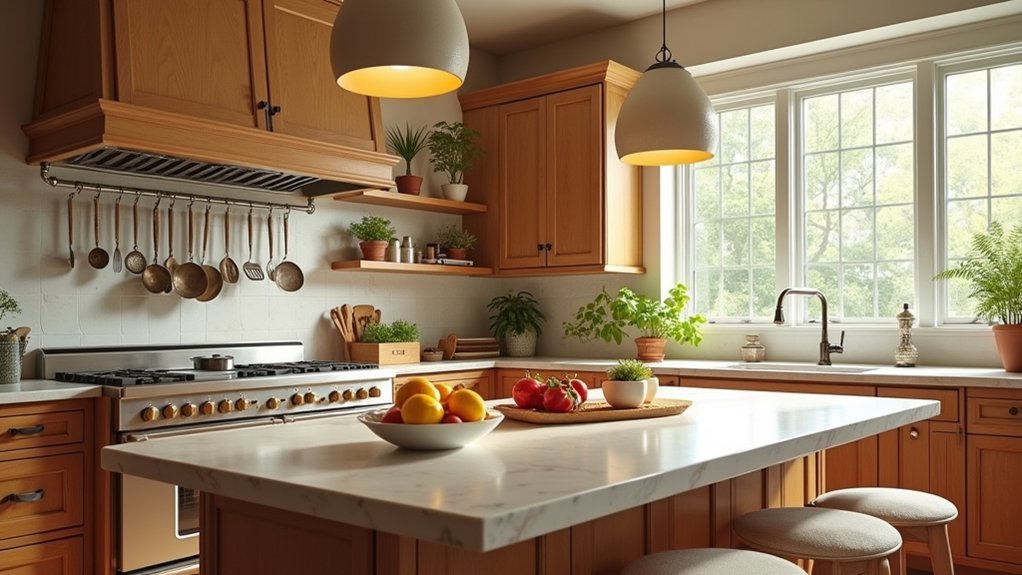
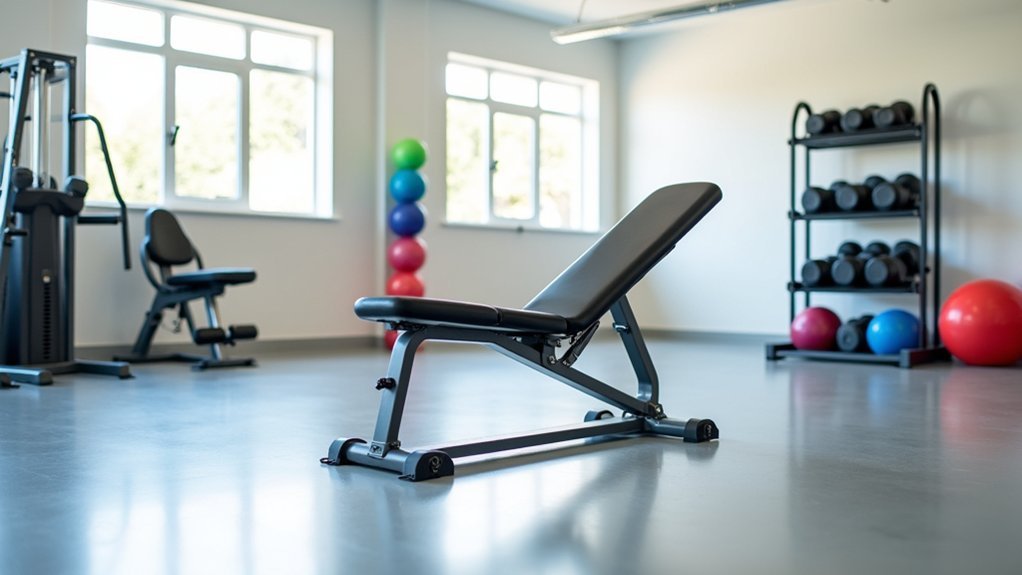
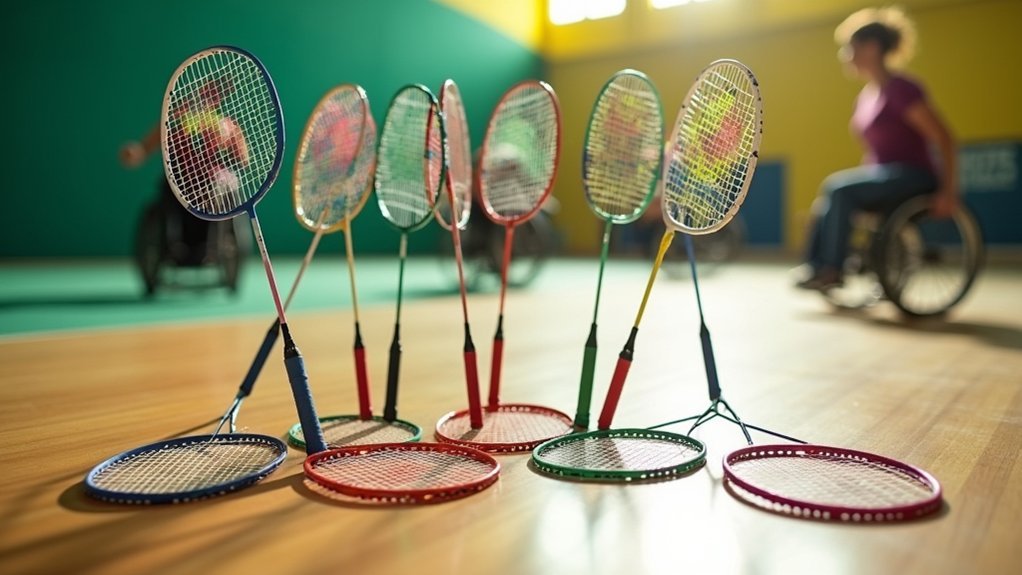

Leave a Reply